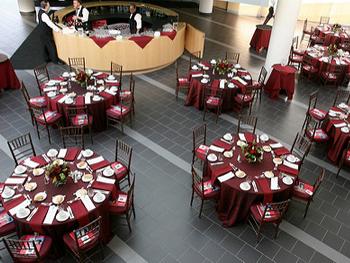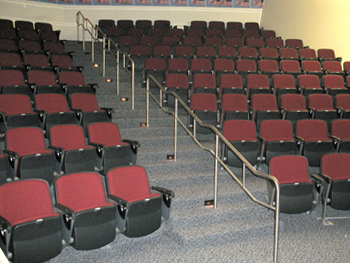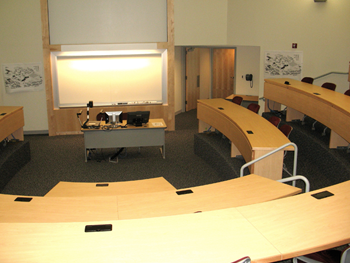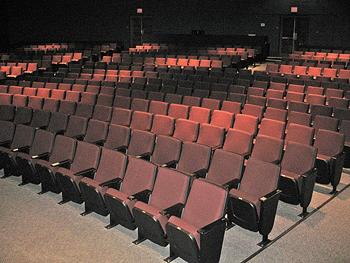Home » About » For Your Business » Facility Rentals » Blackwood Rental Facilities
Blackwood Rental Facilities
At the Blackwood Campus the striking, three-story Atrium located in the Connector Building is a central focal point. It contains a spacious area for meeting breaks, exhibits or receptions as well as conference rooms, a lecture theater and a smaller amphitheater. Other facilities available at the Blackwood Campus include an auditorium, conference rooms, a theater and gymnasium.
Connector Building
The Connector Building contains the Atrium, Civic Hall and The Forum. The building serves as the indoor crossroads of the Blackwood Campus, joining the recently refurbished College Community Center to the extensively remodeled Madison Hall and featuring an architecturally dramatic curved exterior, a three-story Atrium with skylight, and pedestrian bridges.
Auditorium
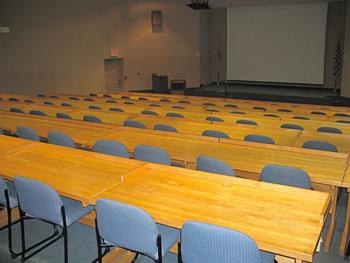
Located in the Gabriel E. Danch C.I.M. Center
Stage and fixed (tables and chairs) auditorium style seating.
Capacity 125
Layout
Overlook Conference Room
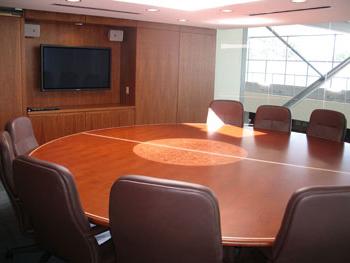
Located in 3rd Floor of the Connector Building
Conference room
Capacity 14
Layout
Gymnasium

Located in Joseph Papiano Gymnasium
Features a set of bleachers & electronic LED basketball scoreboards.
Capacity of 2,429
(including bleacher seating & chairs on the gym floor)
Gym floor capacity 1,149
(when the bleachers are retracted)
Bleacher capacity of 975
(includes seven ADA seats)
Layout
Roosevelt Hall
Roosevelt Hall, Rooms 102, 112 and 113.
Room 102: Open floor space that can be arranged to fit your event’s needs.
Capacity 100
Room 112: Fixed seating conference room
Capacity 20
Room 113: Fixed seating conference room
Capacity 12
Taft Hall, Presentation Room
Open floor space that can be arranged to fit your needs
Capacity 66
Contact Us
For the Blackwood Campus, fees and assessments
Teresa Pepe
856-227-7200, ext. 4514
Email: tpepe@freoreport.net


